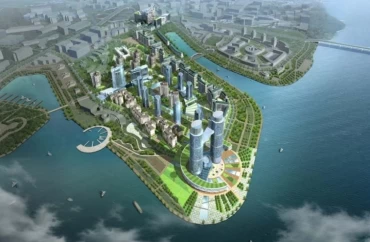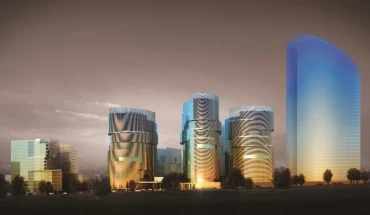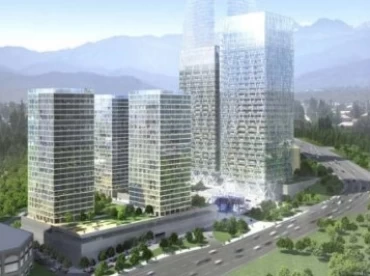470,000 m2
Kiev Multi Housing Complex Ukraine
The location of this project is kiev city, Ukraine and its main purpose is to plan a city such as a living body by connecting residential complexs, business facilities, educational facilities, commercial facilities and hotels to each other in one context. It is called a Compact City project approached with city planning theory reflecting local residential culture.
We planned to place higher buldings and residential complexs at the south edge of the lake along spiral line so that whole families can watch the view of lake.We considered the independence and the interchange with other areas by placing educational facilities at north site.We also planned to enable green street connect to the lakeside park, that will becom a network passing by the inner city so Compact City can be realized as a zone of dynamic life achieving economic self-sufficiency.We expect it to create values of new residential complex giving identity to the city.



