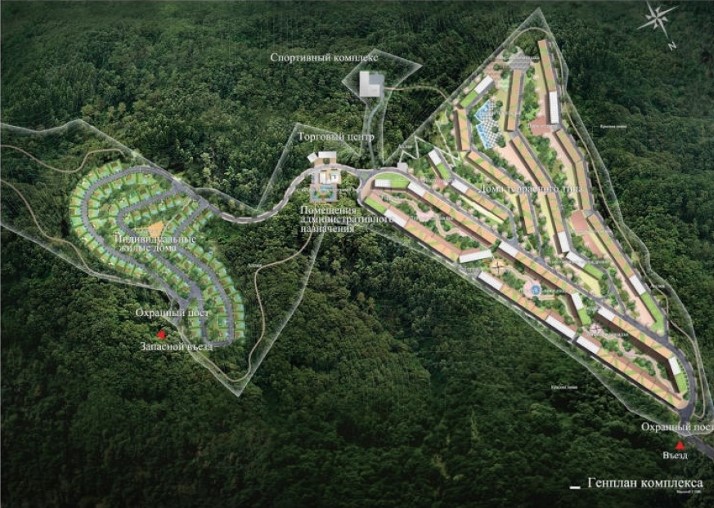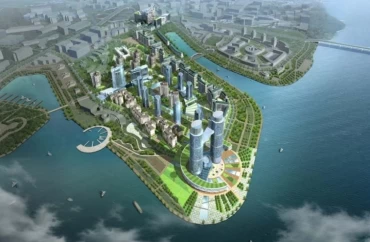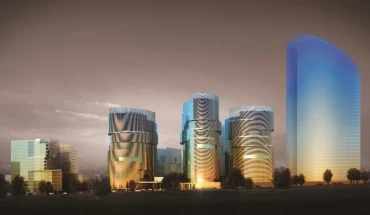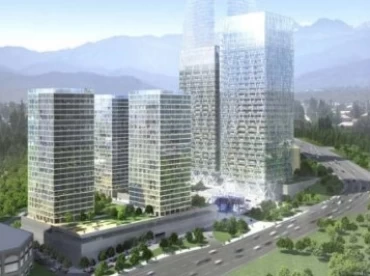Location
Almaty, Kazakhstan
Gross area
148,979 m2
Number of floor
(Under / Above)
1/14
Use of building
Residential, Office Commercial facilities
Kyok tyube Housing Complex Plan
This project is one which's has a 80m of difference between the site slopes. Through this project, we made efforts to enable the residents to communicate with each other through a communty space by adapting the configuration of ground and planning terrace-typed lower resicential complexs, that can minimize the injury of nature and provide privacy and independence for each family.




