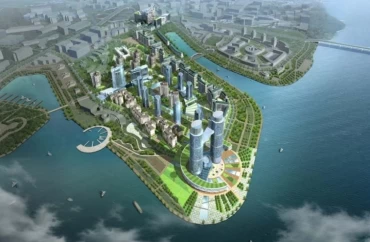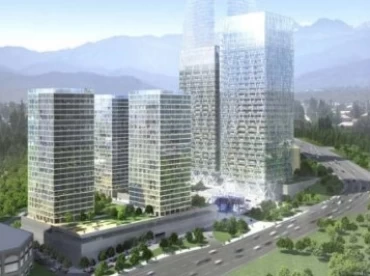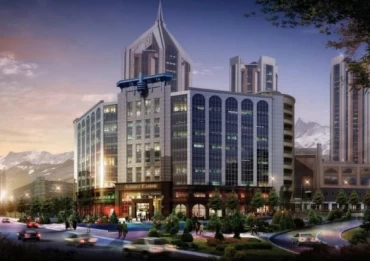Seifullina K-A Project
New contractor of a previous project Shipulina place changed its name to K-A project and requested us to suggest a more sensational idea which enables. phased construction through feasibility study.
The joint plan with Perkins Eastman, New York as the phased disposition plan along first & second phase suggested to place a shopping mall at the entrance facing Shipulina street and utilize the roof as a non-business outdoor facilities such as an event plaza and resting place, Utilizing the image of a four-leaf clover as a motive, we placed officetel and business facilities around a central park and planned to maximize the various spaces and watch the view of sky mountain of Almaty.
By utilizing height differences of the site and separating residential facilities from business & commercial facilities using roads nearby, we planned to create a residential complex with an excellent environment.
The entire building was placed on the axis of Shipulina street so was designed to have the natural skyline throughout connected to AL-FARABI street, the previous downtown and the AFD area so that it can be introduced as successful case of horizontal landscape and new AFD area.



